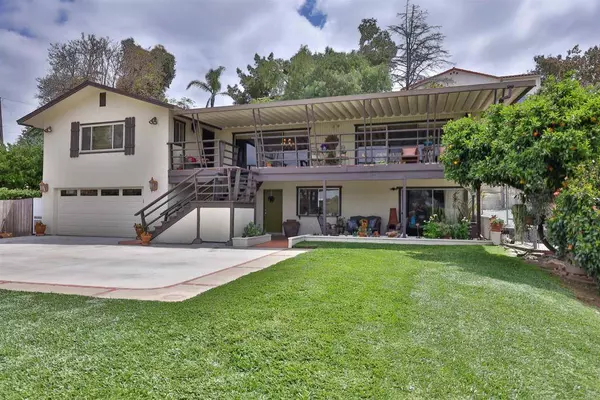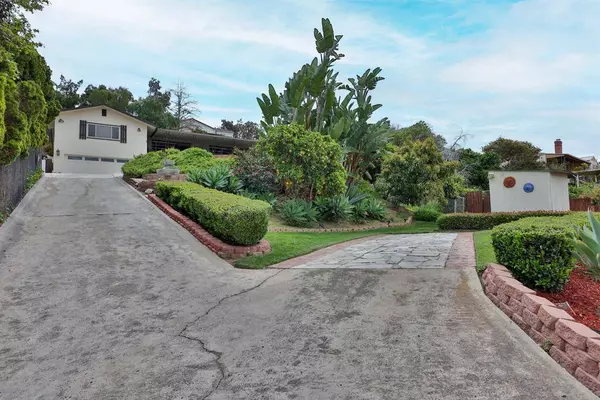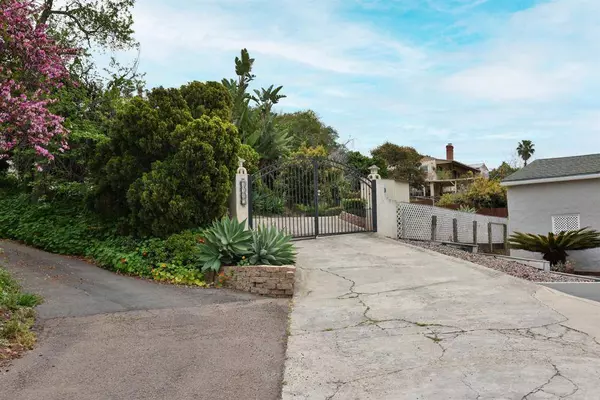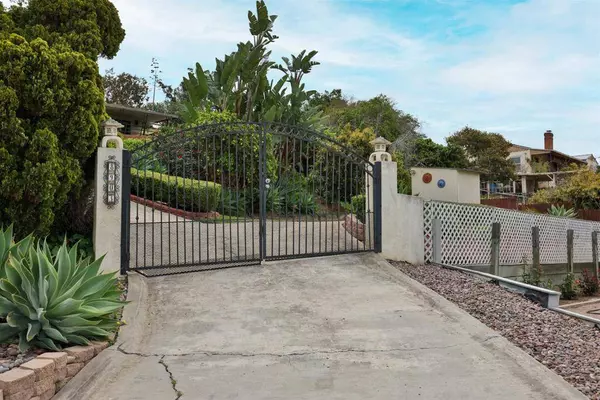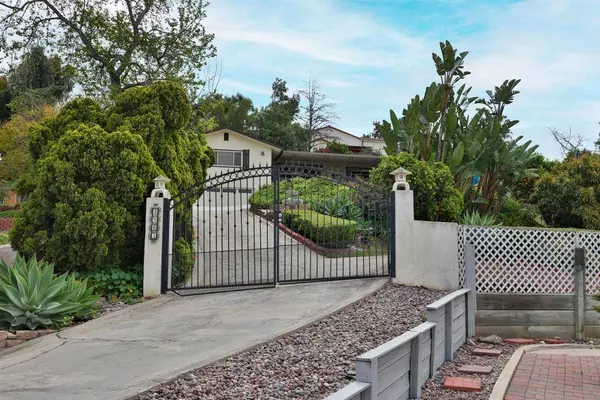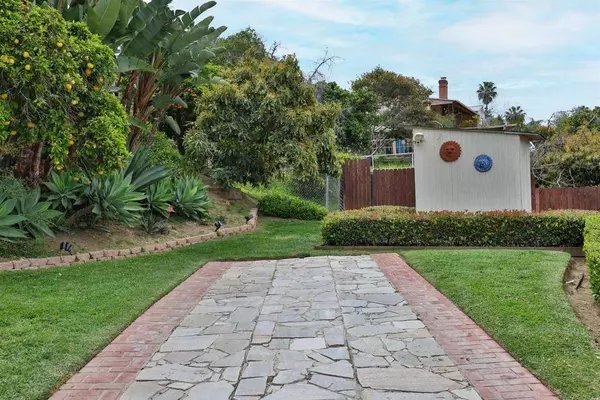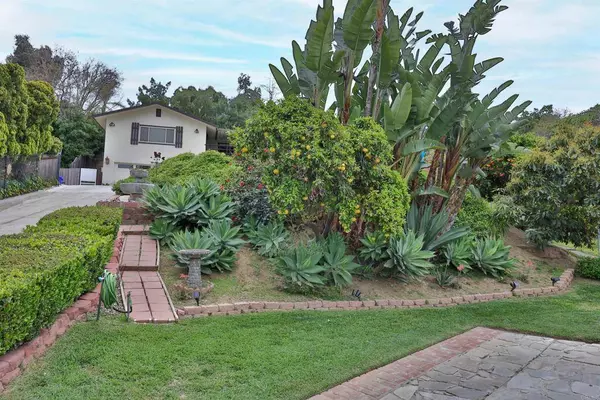
GALLERY
PROPERTY DETAIL
Key Details
Sold Price $1,010,000
Property Type Single Family Home
Sub Type Single Family Residence
Listing Status Sold
Purchase Type For Sale
Square Footage 2, 812 sqft
Price per Sqft $359
MLS Listing ID PTP2402457
Bedrooms 4
Full Baths 3
Year Built 1976
Lot Size 0.304 Acres
Property Sub-Type Single Family Residence
Location
State CA
County San Diego
Area 91941 - La Mesa
Zoning R-1:SINGLE FAM-RES
Rooms
Other Rooms Shed(s)
Building
Lot Description Agricultural, Sloped Down, Gentle Sloping, Sprinklers In Front, Lawn, Landscaped, Level, Near Park, Orchard(s), Paved, Rolling Slope, Sprinkler System
Story 2
Sewer Public Sewer
Interior
Heating Central, Fireplace(s)
Cooling Central Air, Electric
Flooring Tile, Wood
Fireplaces Type Gas, Living Room
Exterior
Garage Spaces 2.0
Garage Description 2.0
Pool None
Community Features Biking, Mountainous, Park
View Y/N Yes
View Hills, Mountain(s), Neighborhood, Panoramic
Roof Type Composition
Schools
School District Grossmont Union
Others
Acceptable Financing Cash, Conventional, FHA, VA Loan
Listing Terms Cash, Conventional, FHA, VA Loan
Special Listing Condition Standard
CONTACT


